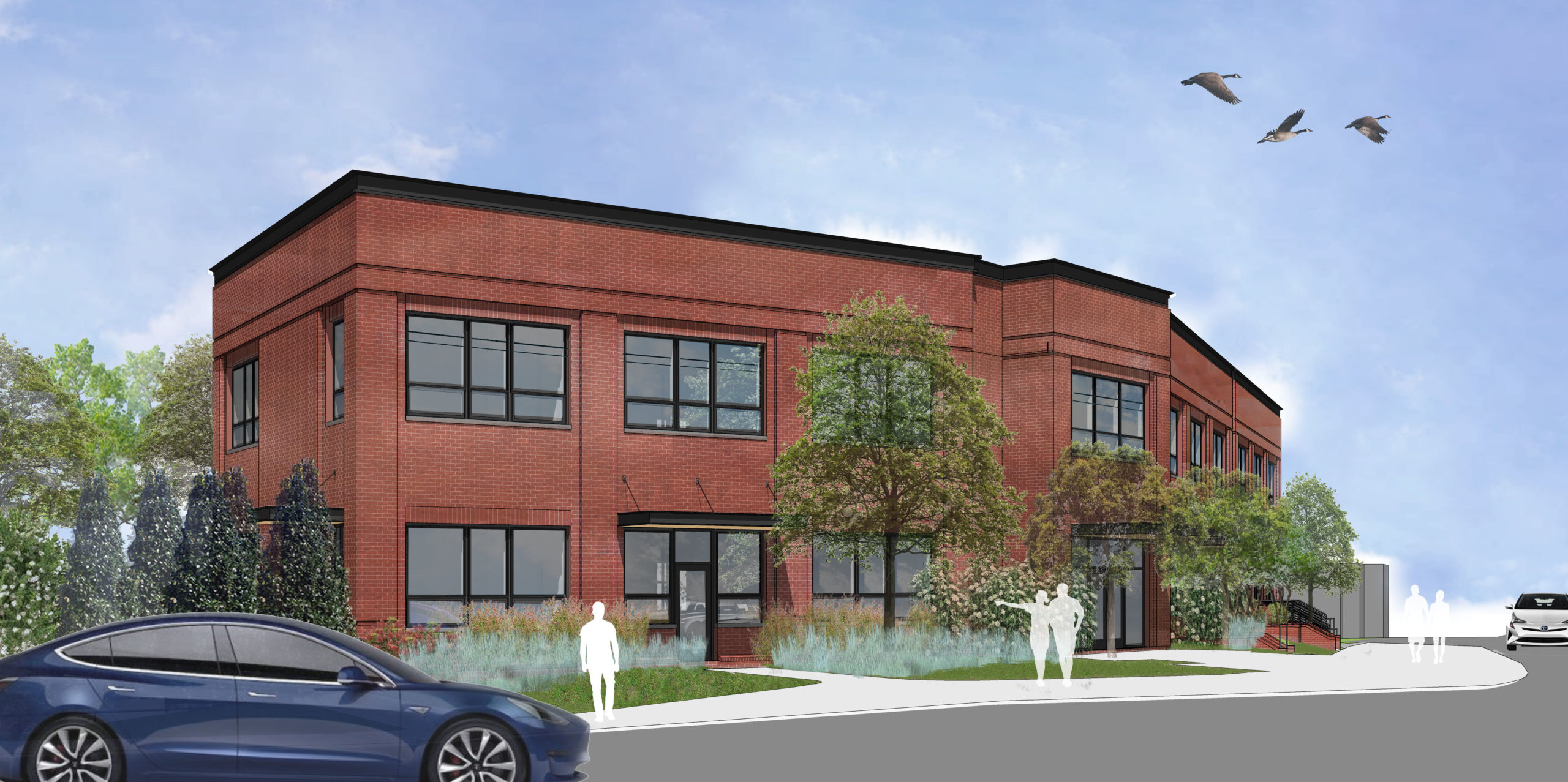Hydraulic & Georgetown Office Building
(Charlottesville, VA)
A new commercial 20,000 SF office development characterized by prominent Hydraulic Road frontage and complex masonry facade. The structure is a combination of structural steel, masonry and engineered wood. The site lies on an area of deep uncontrolled fill that required a deep foundation system which was designed in concert with the developer/contractor team to provide the most economical option.
Team:
Architect: Thrive Architecture
Developer: BMC
Contractor: Abrahamse & Company Builders
Completion:
Spring 2021
(Photo courtesy of Thrive Architecture)
Would you like to work with us?
We work on projects that vary in size, scope, and location. Contact us today to learn more.

