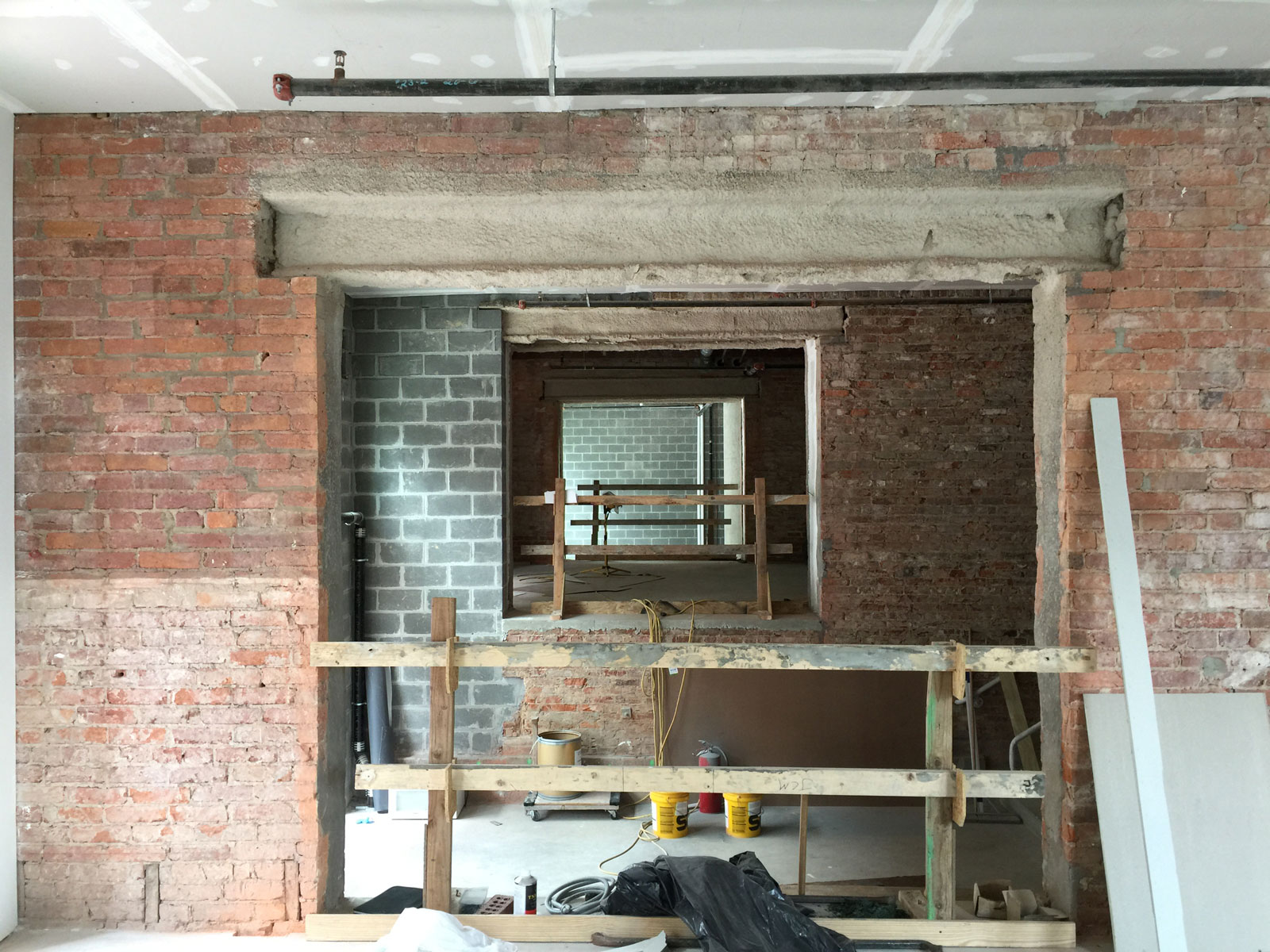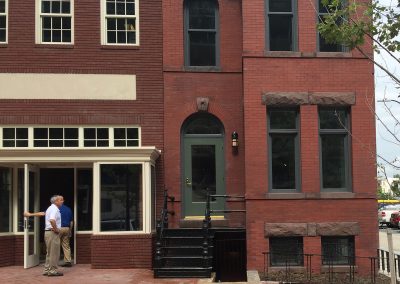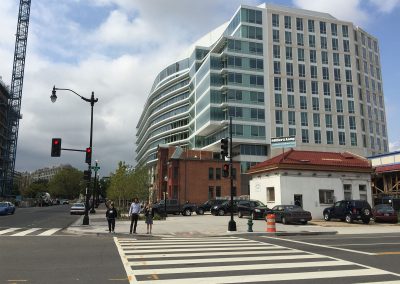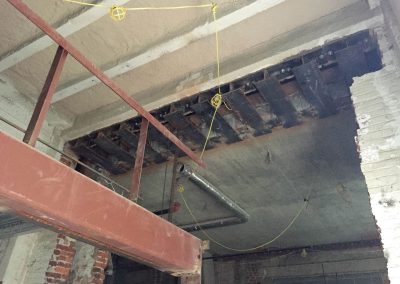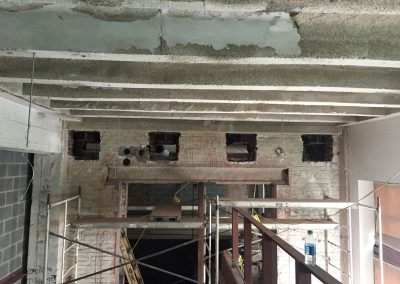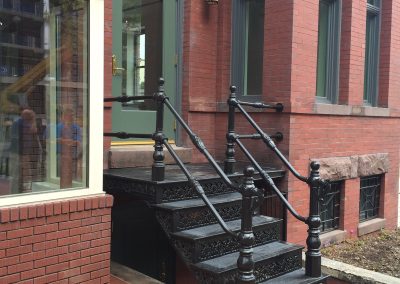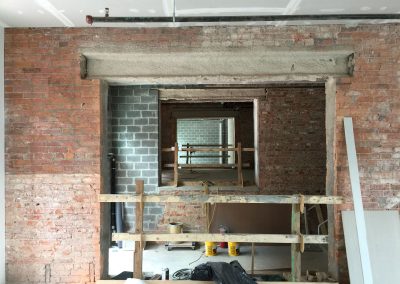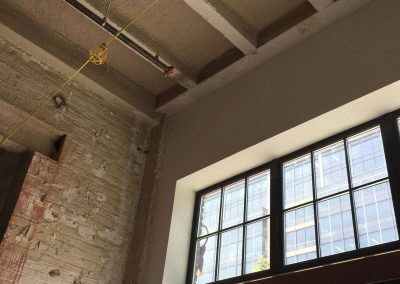655K Street – Tenant Fit Up
This project was a tenant fit out within the historic structure of 655K Street in Washington, D.C. This project was unique because we integrated a new composite metal deck system within two historic brick masonry that had been relocated within a new reinforced concrete structure.
The project also involved the enlargement of a structural masonry opening by installing a structural steel lintel without shoring the floor system above first. The latter was structurally challenging because the detailing was driven by a requirement that the tenants above not be disturbed in any way.
Would you like to work with us?
We work on projects that vary in size, scope, and location. Contact us today to learn more.

