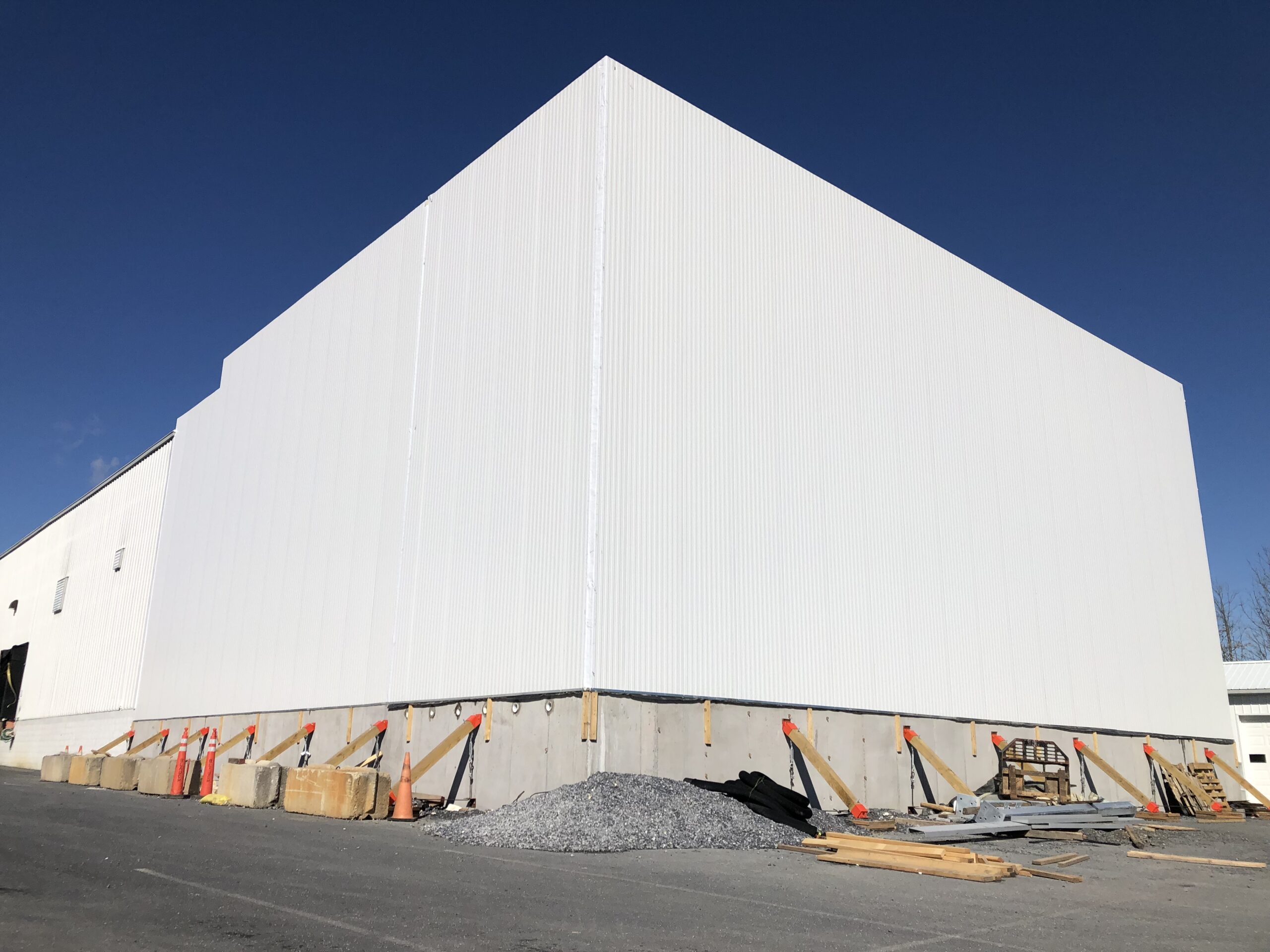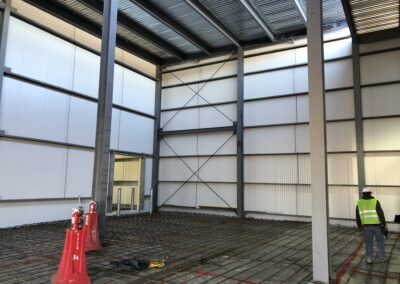Blue Ridge Valley Area Food Bank Facility
(Verona, VA)
- This project is an expansion of the Blue Ridge Area Food Bank Facility in Verona, VA. It adds roughly 1300 square feet of freezer space and 3500 square feet of dry storage space to their warehouse, with up to four levels of standard racking in each. The project also includes a 900 square foot addition to their office space and modifications to other areas to add a total of 12 new offices. The warehouse addition consists of all conventional steel framing and the office space is built out of light-gauge steel framing. One unique aspect to the project was properly separating and insulating the freezer space from the adjacent structure to prevent significant energy loss. This was done by creating two separate structures and a ducted system below the slab to promote ambient air flow. The project team includes ESCM, Gaines Group Architects, Nielsen Builders, Balzer & Associates, Myers & Whitesell, and Blauch Brothers, Inc.
Would you like to work with us?
We work on projects that vary in size, scope, and location. Contact us today to learn more.


