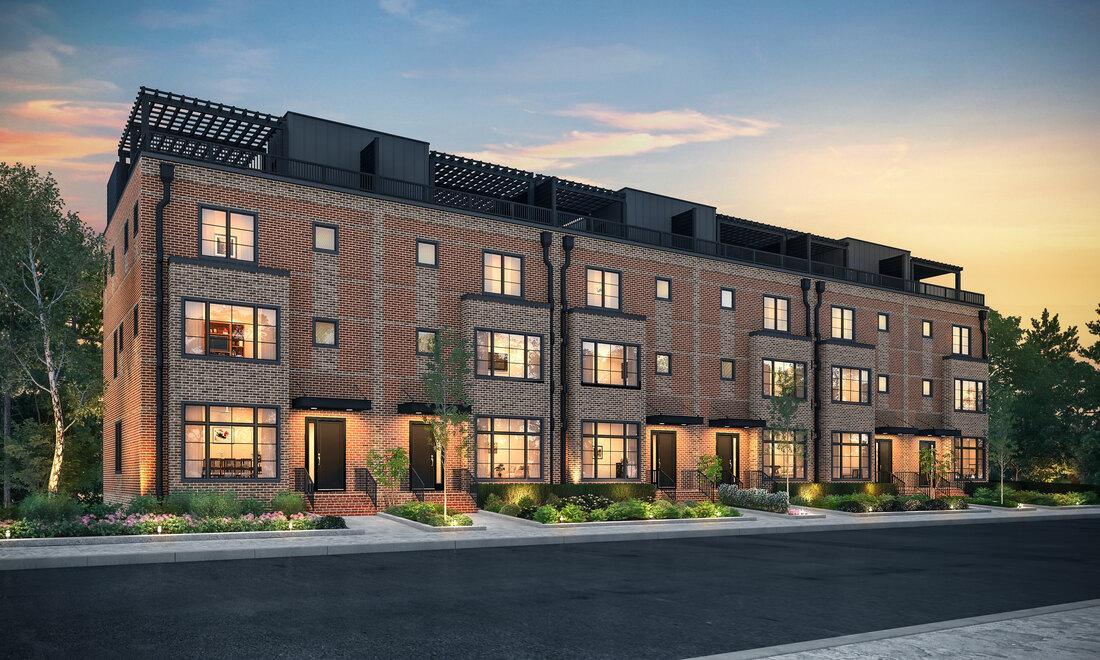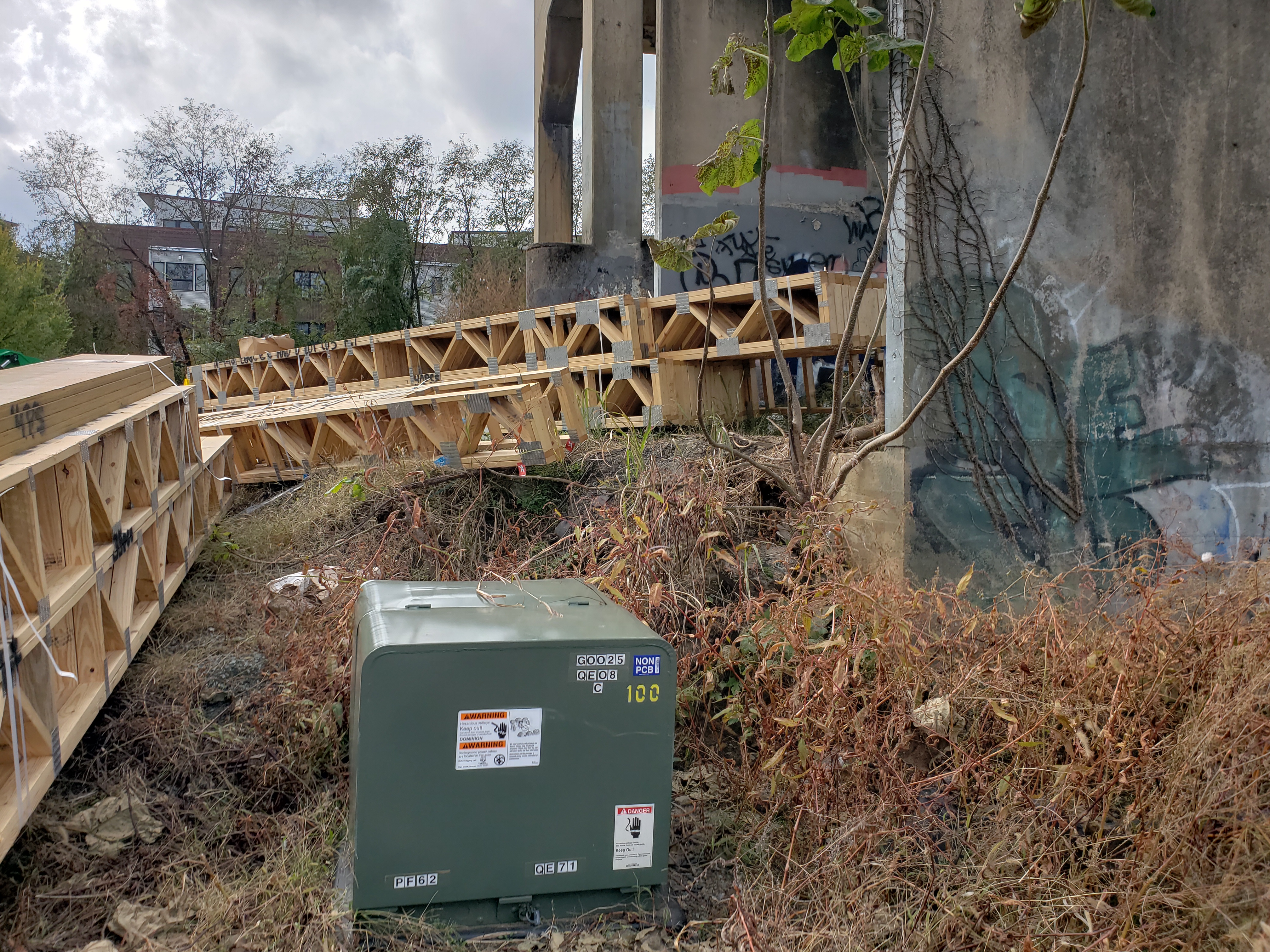
C&O Row
(Charlottesville, VA)
The Charlottesville office has partnered with Evergreen Construction and Atlas Construction to complete the Phase 2 structural design of the C&O Row Houses on Water Street and Phase 3 Townhouses. Phase 2 included Lots 2-7. One lot was designed with a rooftop garden and custom steel pergola, and another lot had the cantilevered deck on the third floor instead of the first.
Phase 3 C&O Townhouses will be located on the west side of the coal tower. The townhouses consist of six units, each with a cantilevered deck and rooftop kitchen. A new park will be designed around the coal tower, complete with dog park, covered sitting area, and bocce court. Engineering Solutions designed the site retaining walls to tier the areas between the dog park and sitting area.
Would you like to work with us?
We work on projects that vary in size, scope, and location. Contact us today to learn more.

