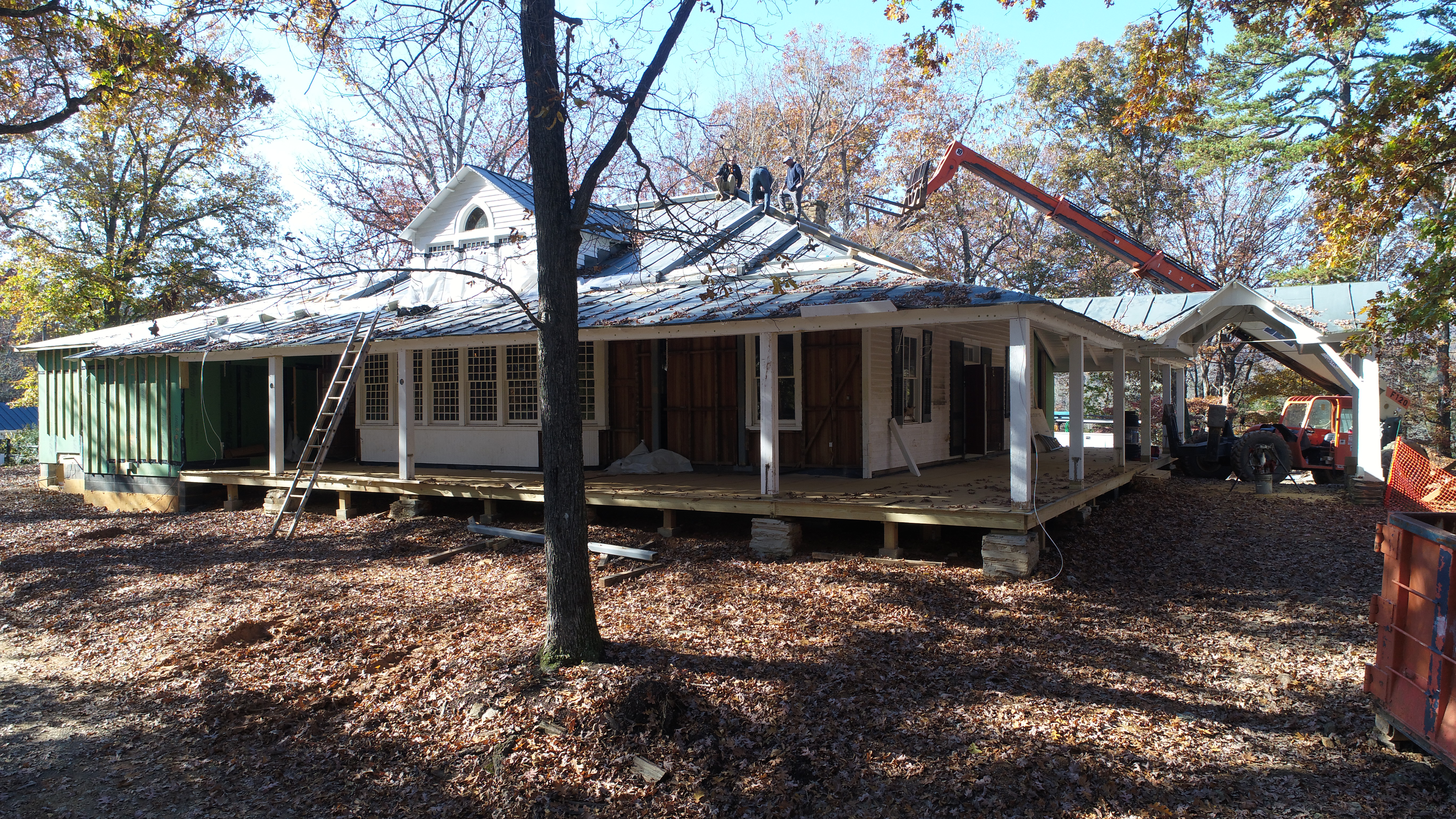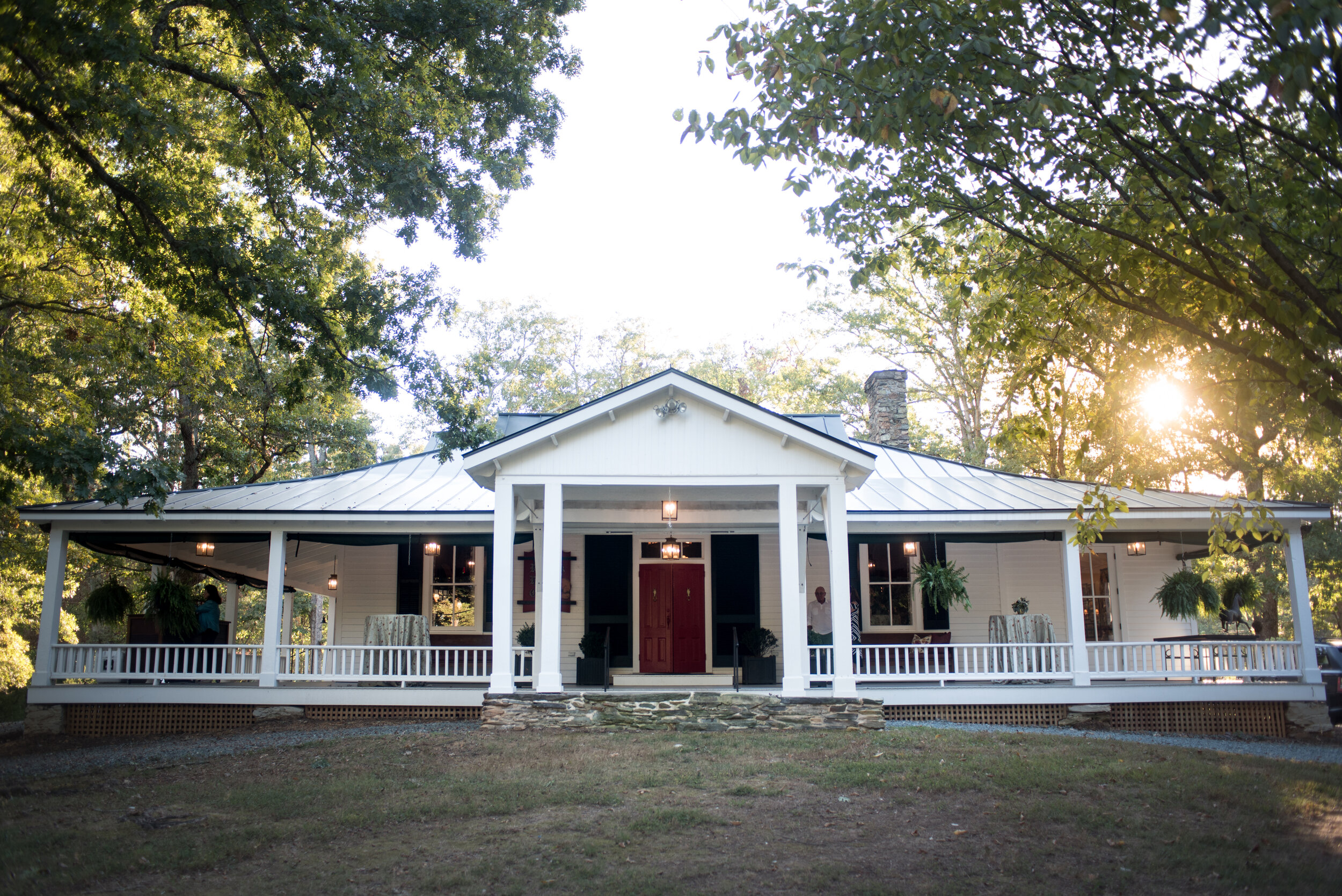(Keswick, VA)
The Keswick Hunt Clubhouse was built in 1898 to house the newly founded Keswick Hunt Club. The current owners wanted to add insulation to the roof to allow the space to be used as a venue for different gatherings. We were tasked with designing a new roof structure that would preserve the look from the inside of the existing exposed rafters. We designed a series of steel tube frames that sit on the outside of the existing roof. Through bolts penetrate the roof in select places to allow the existing roof to be lifted back into its original place and reinforced by our new steel frames. New rafters will be framed into the steel tubes and a new roof will be built on top of that. This gives the building the exact same appearance inside and out, all while properly reinforcing the existing roof in place and creating a new roof that is built in accordance with present code.
(Cover image courtesy of Uhler & Company)


