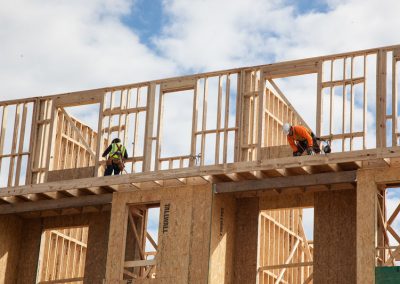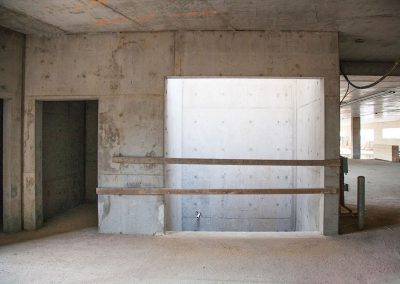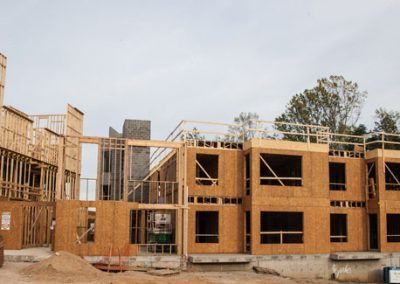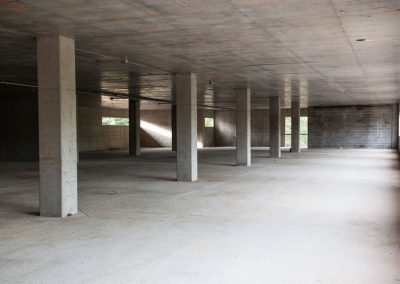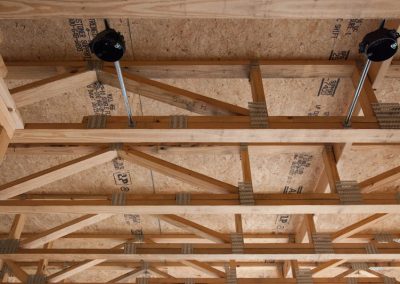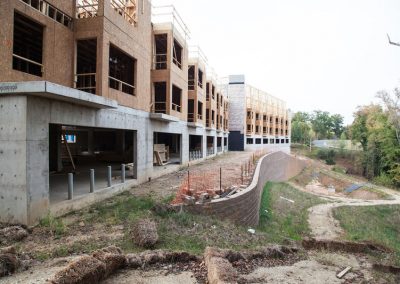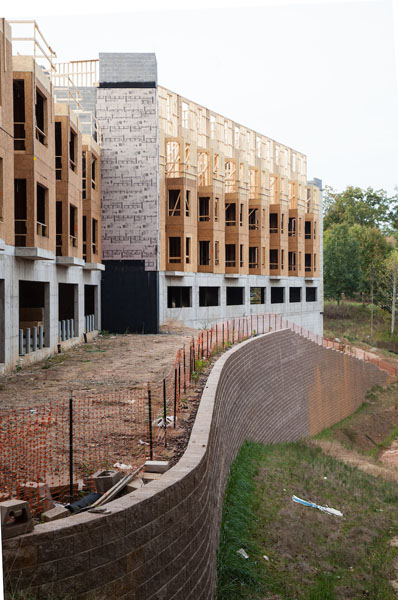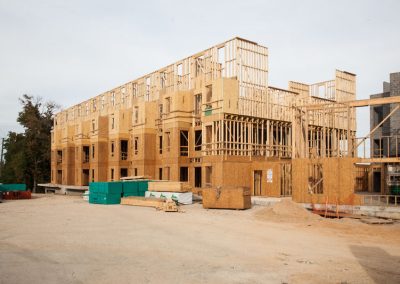Lofts at Meadowcreek
(Charlottesville, VA)
This project is a multi-story apartment building with an open air garage below. The concrete slab that the first floor sits on is a post-tension slab. This means they lay down steel reinforcing, pour the slab, and then pull on the reinforcing to tension it while the slab is curing. There are three full stories and then a loft section at the top that creates a fourth story.
Please note: Rendering produced in collaboration with Cline Design, the architects for this project. Cover image courtesy of Apartment Finder.

Would you like to work with us?
We work on projects that vary in size, scope, and location. Contact us today to learn more.


