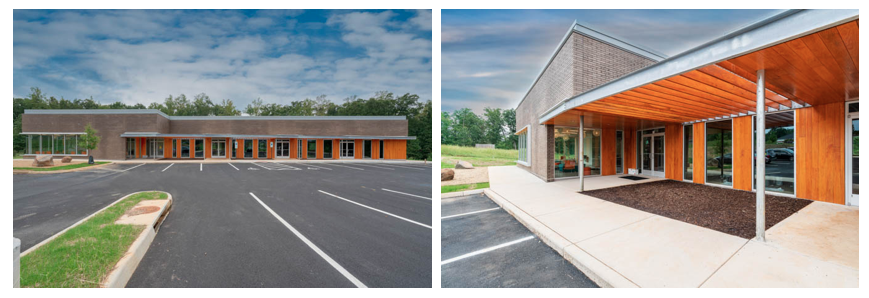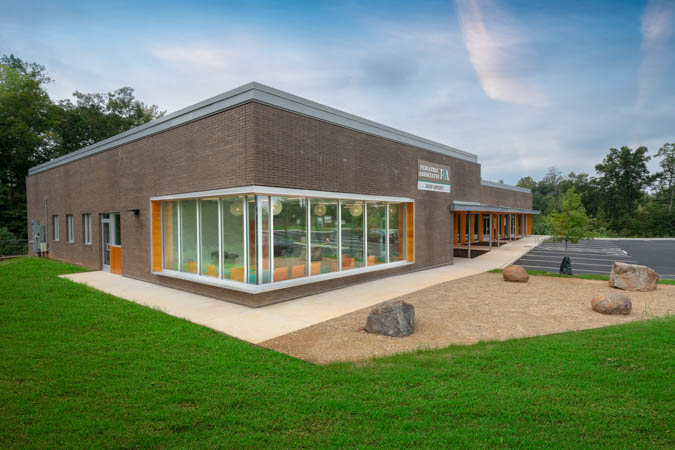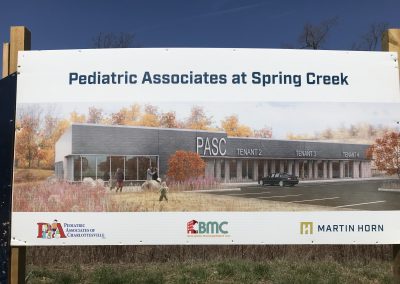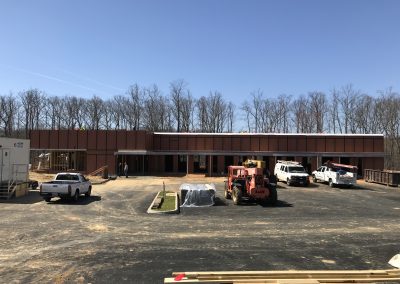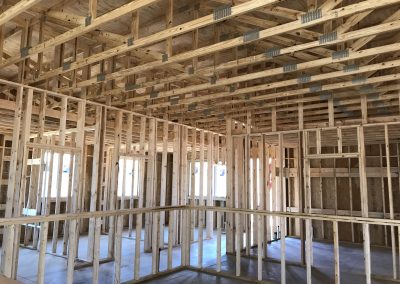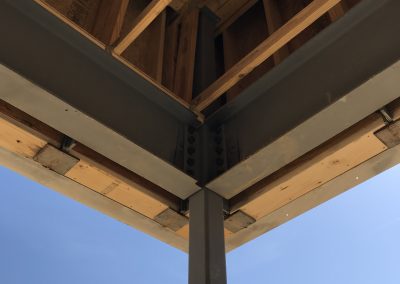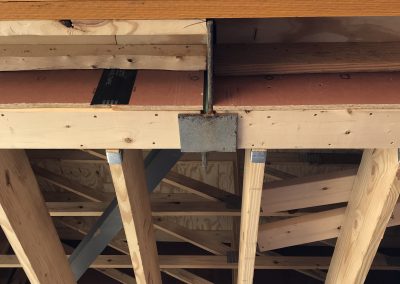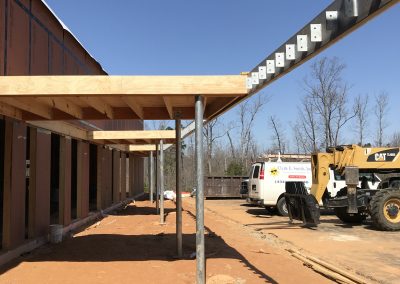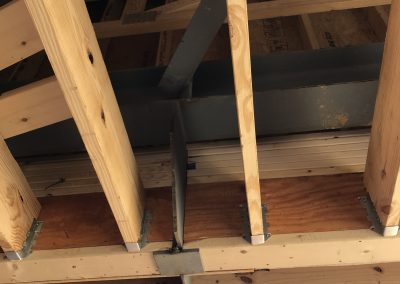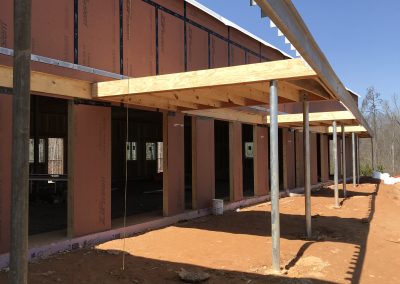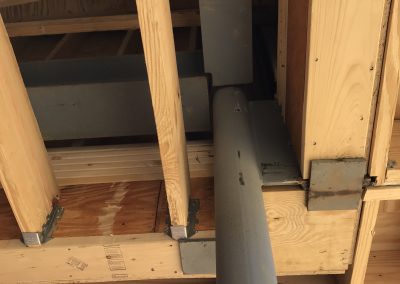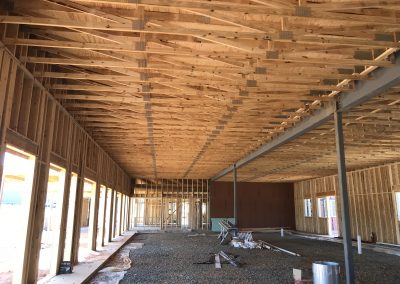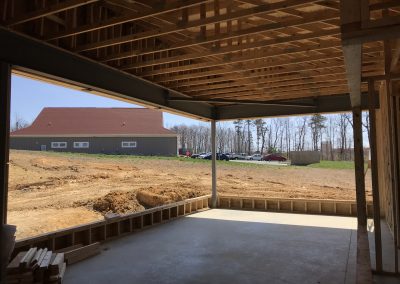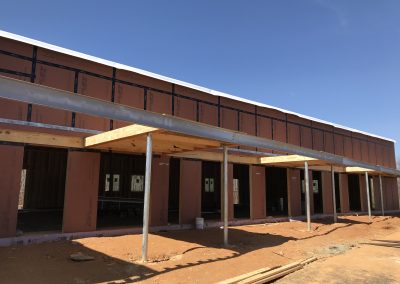Spring Creek
(Zion Crossroads, VA)
This commercial project was unique because we designed the building with wood as our primary structural material instead of structural and light gauge steel. The structure is built with wood roof trusses with long spans, which were supported by an interior row of structural steel beams and columns. The building has a large storefront window that wraps around the corner. We had to support the brick above the storefront but couldn’t put any steel beams in the walls due to the differences in thermal expansion for the steel and wood. The interior steel had to support the exterior brick over long spans, which applied torsion on the beam that we resisted using plate stiffeners. To separate the exterior steel from the interior steel while supporting the structure, thermal isolation barriers were used between the inside and outside steel to reduce any thermal losses between the connections. This will help keep the building energy efficient.
(Large images courtesy of BMC)
