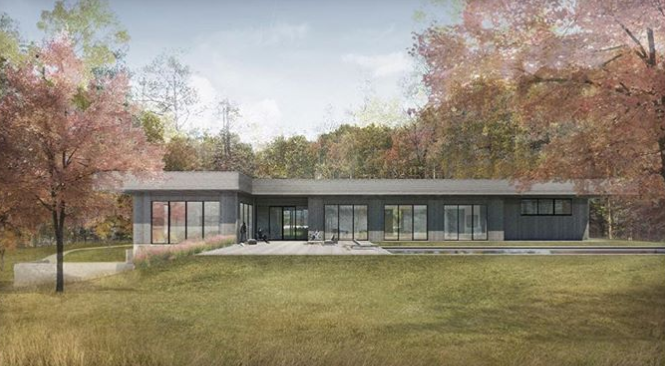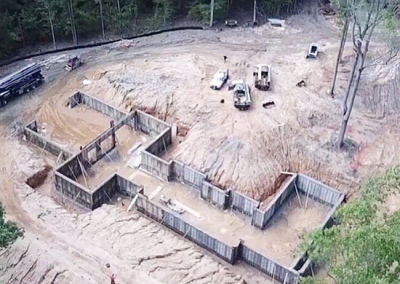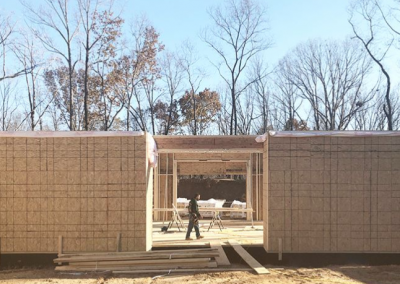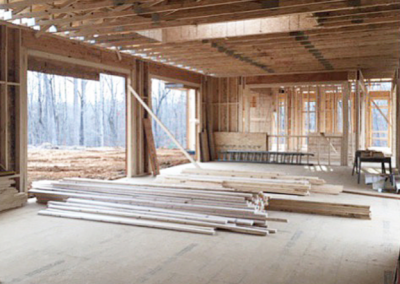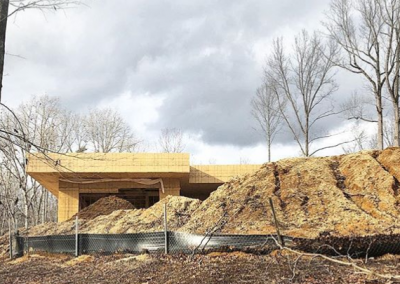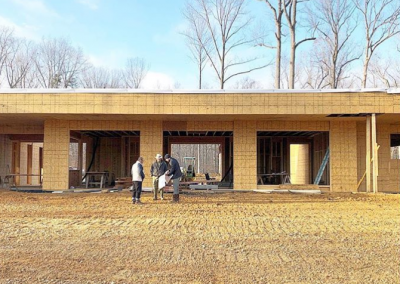Stafford County House
This home was characterized by long parallel roof lines and extremely long cantilevers. This was accomplished by using a combination of wood and structural steel frames that support parallel chord wood trusses. An intricate roof taper pattern was accomplished by a variable slope on the top chords of the trusses. On more daring open designs like this one, we frequently use structural steel for its superior structural qualities in terms of strength and deflection.
All photos courtesy of ARCHITECTUREFIRM
Would you like to work with us?
We work on projects that vary in size, scope, and location. Contact us today to learn more.

