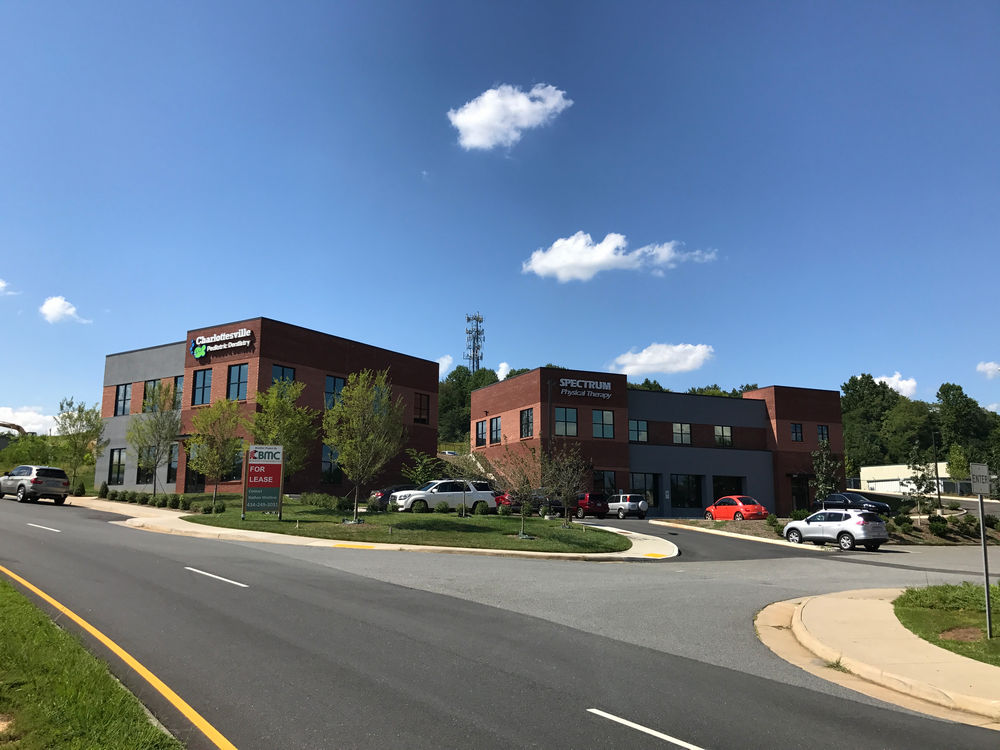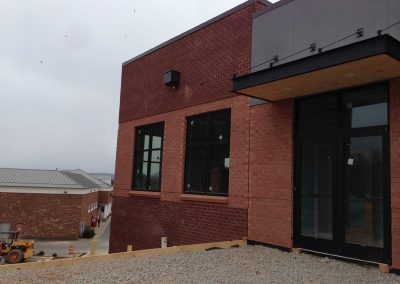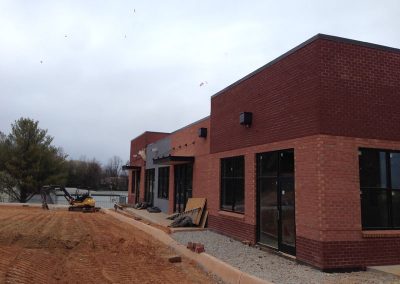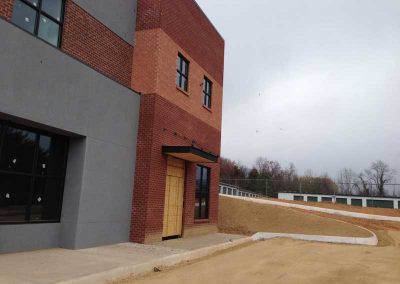
Timberwood Commons –
(Charlottesville, VA)
This project involved a commercial building that utilizes light wood frame construction instead of the typical steel and concrete construction type. Utilizing wood framing and trusses allowed the project to be constructed at a lower material cost but presented a design challenge to carry the lateral loads of the building through concentrated masonry shear walls. It required a lot of coordination with the architect and developer to have a relatively inexpensive structure that will still be structurally sound.
Timberwood Commons is used as professional and medical office space in Charlottesville, VA.
(Cover photo courtesy of BMC)
Would you like to work with us?
We work on projects that vary in size, scope, and location. Contact us today to learn more.



