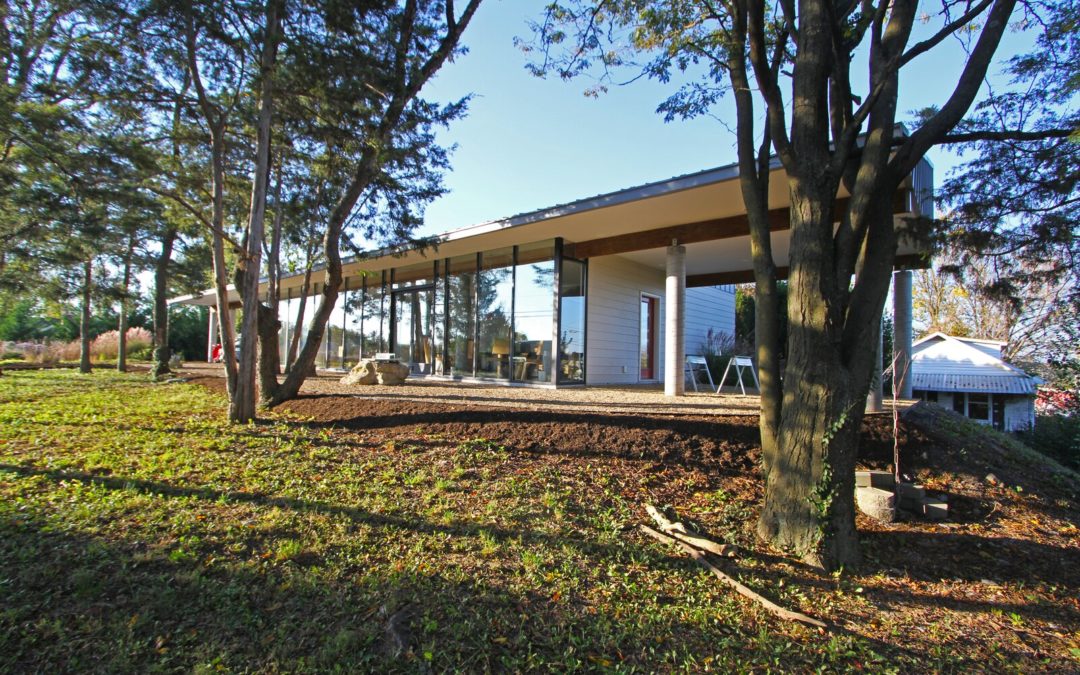
by Rachel Beachy | Feb 10, 2021
The Ha-Smith House (Harrisonburg, VA) We have teamed up with Eugene Stoltzfus Architects on several projects in the past. His houses and furniture always bring simplicity into our world. The Ha-Smith house was no different. The sleek concrete finish on the floors...


