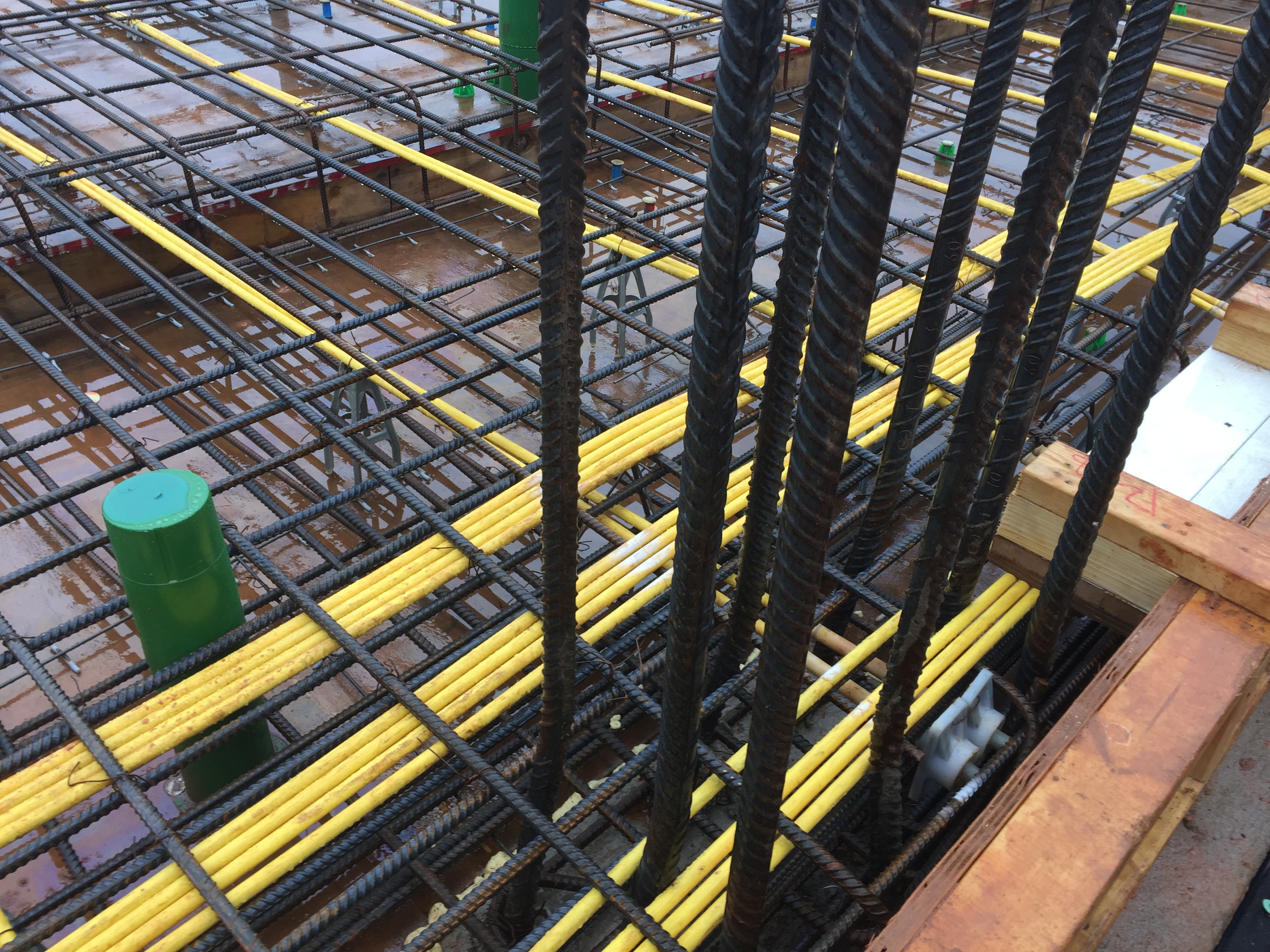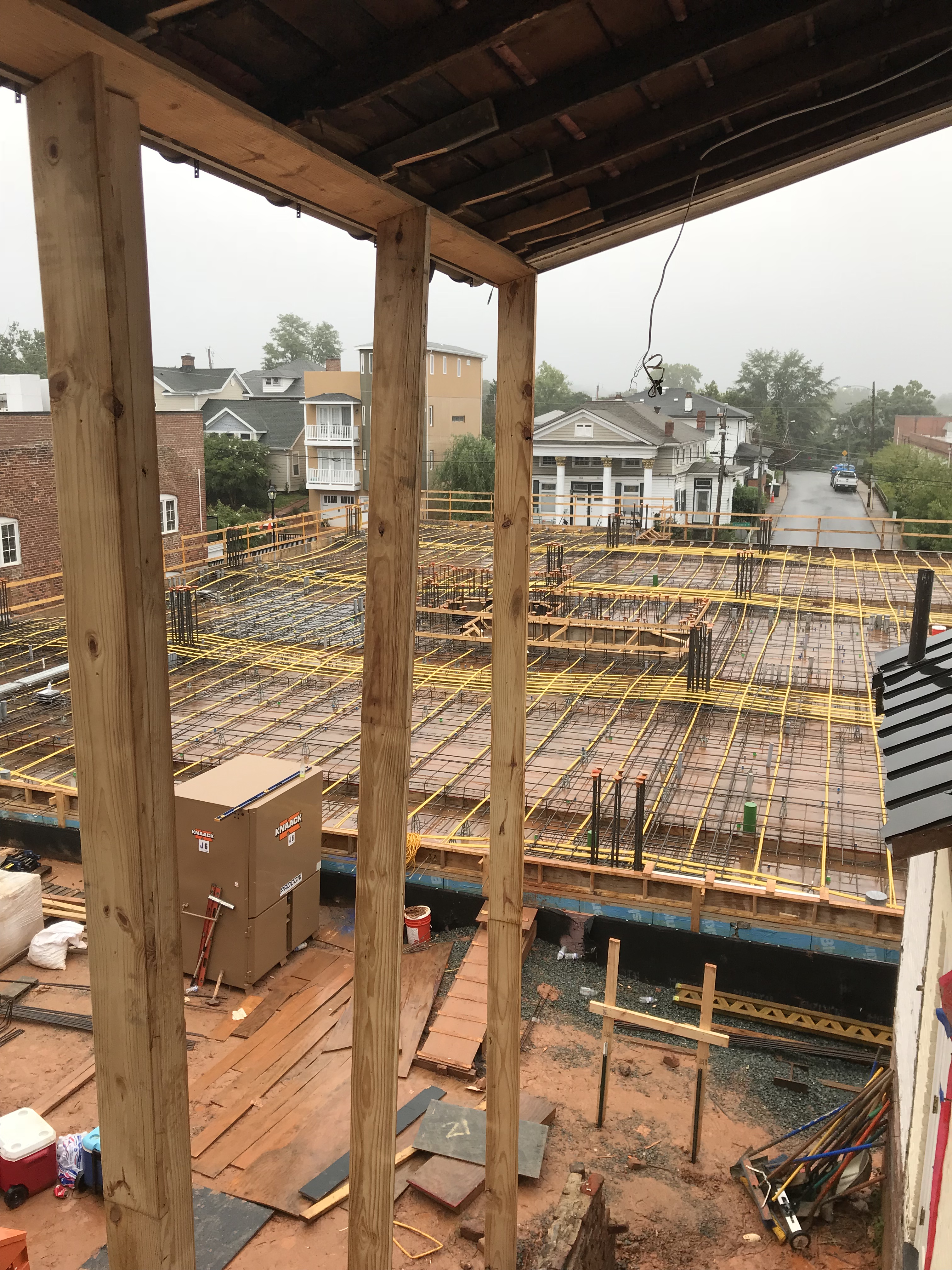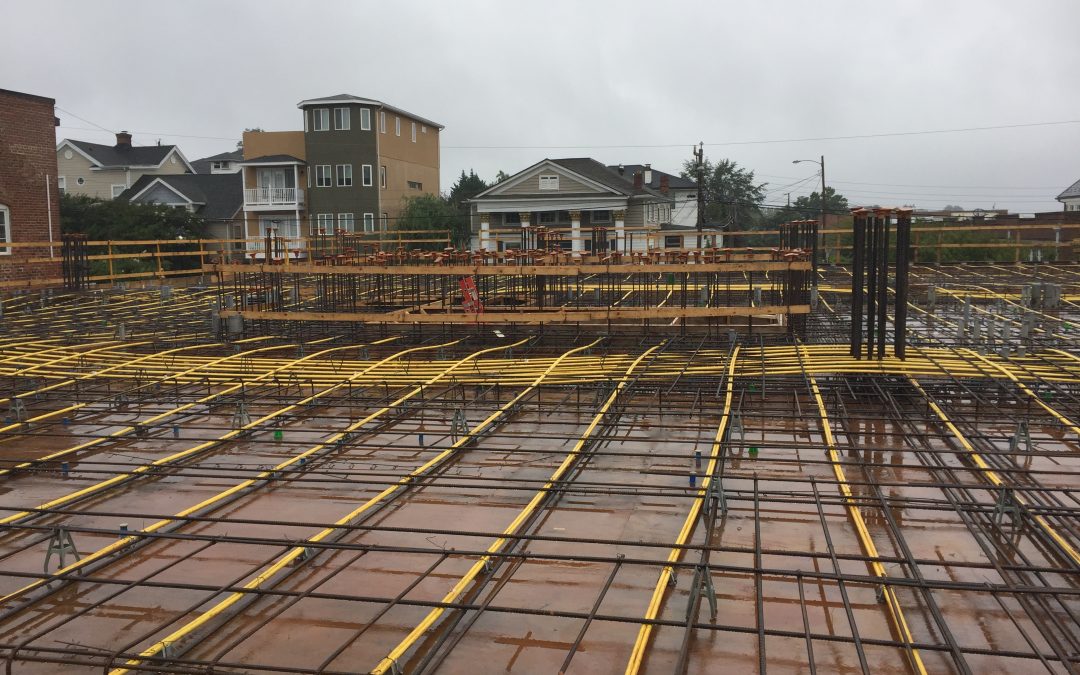With Quirk Hotel in Charlottesville taking shape, we wanted to highlight one of the methods we used in its design: post-tensioned concrete.
Post-tensioned (PT) concrete is a structurally efficient and cost-effective solution when constructing commercial or residential buildings (embed link to our projects pages). Because it reduces the quantity of reinforcement and depth of slabs, it is lighter and less expensive while still remaining highly durable. PT concrete has superior structural integrity compared to other methods. Continuous framing and the continuity of its tendons greatly reduces deflection and cracking. This also reduces the need for joints between slabs, which lessens maintenance over time.

For Quirk-Charlottesville, we designed a PT slab at the first floor/lower level and the second floor to transfer the loads from three occupied levels above and a rooftop event space. A normally reinforced concrete option would have been much deeper to accommodate the transfer loads and would have presented a long-term creep deflection problem. A steel option was considered but did not lend itself well to the irregular column grid and presented a vibration concern.
PT concrete reduces the need for beams, which lends itself to simple forms and sleeker design. There is greater flexibility in architectural design because of the longer spans and ability to support uncommon arrangements, including curves or large open spaces. The concrete slabs are also thinner, reducing the floor-to-floor height. In the case of the Quirk Hotel, there was a highly irregular column grid and spans up to 60 feet that were accommodated with the PT system.

Aside from offering greater design flexibility, longer lasting, and less expensive, PT concrete slab reduces the amount of construction time. PT concrete slab has high early-strength, leading to faster construction cycles when compared to other methods.
Want to see it in action? Check out this video of the second floor slab tensioning, which was done in October 2018.

