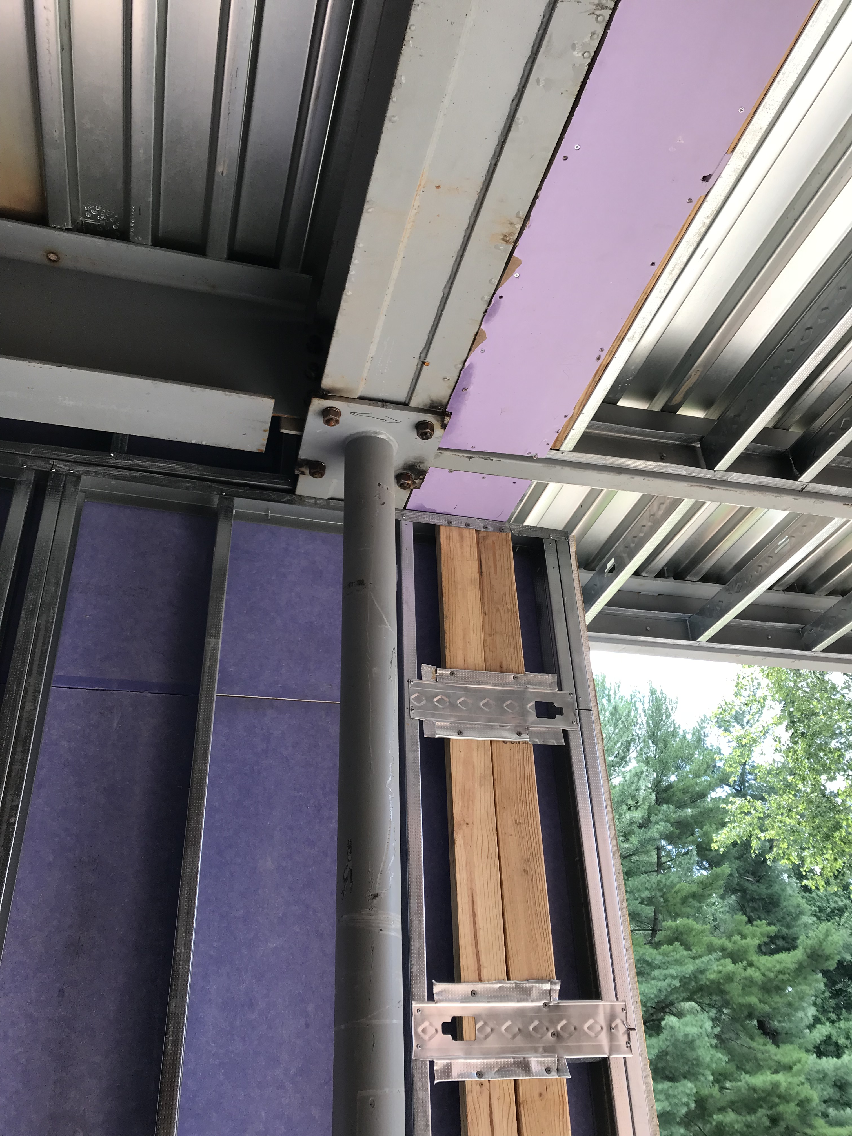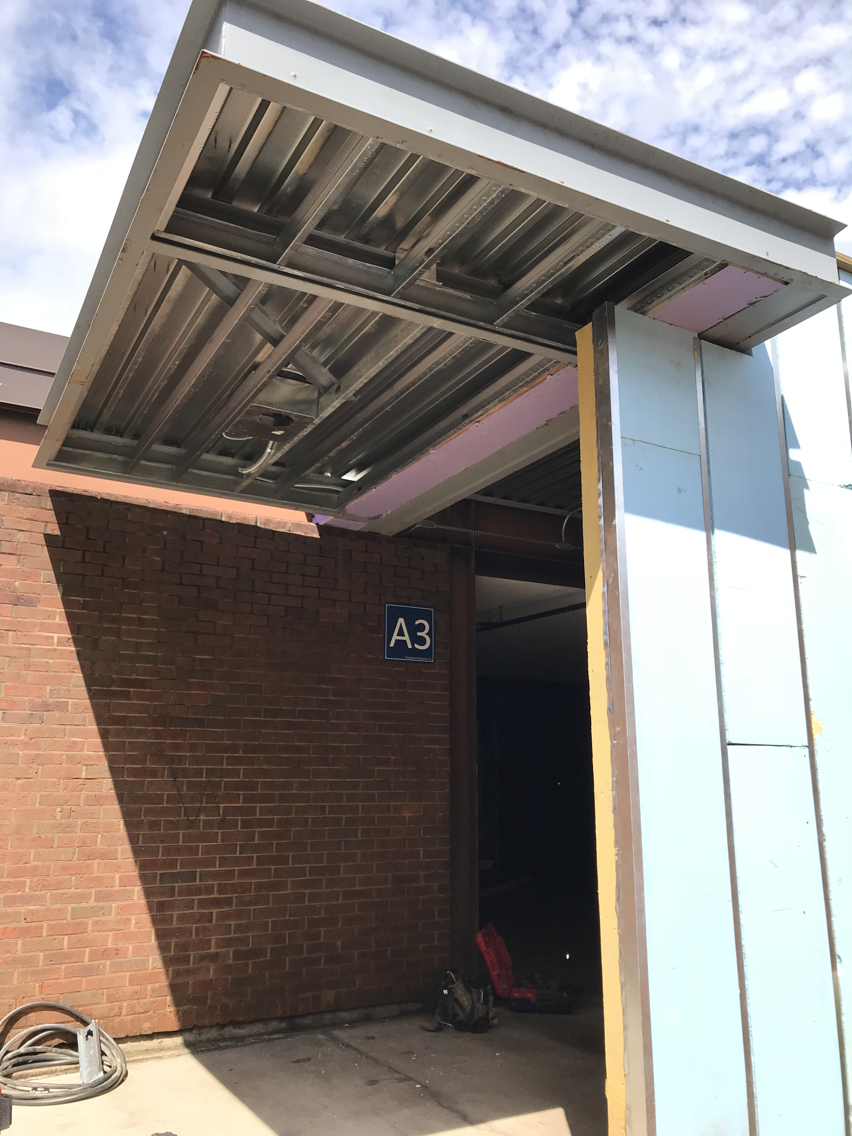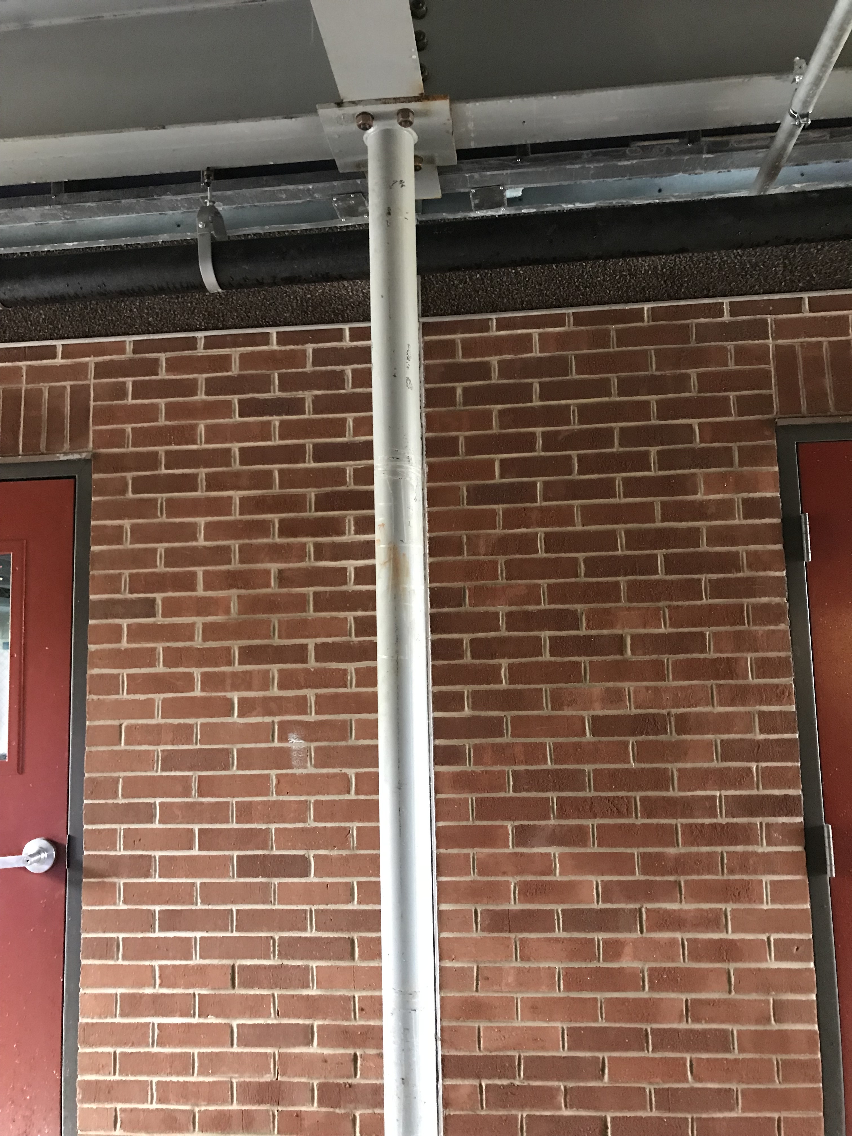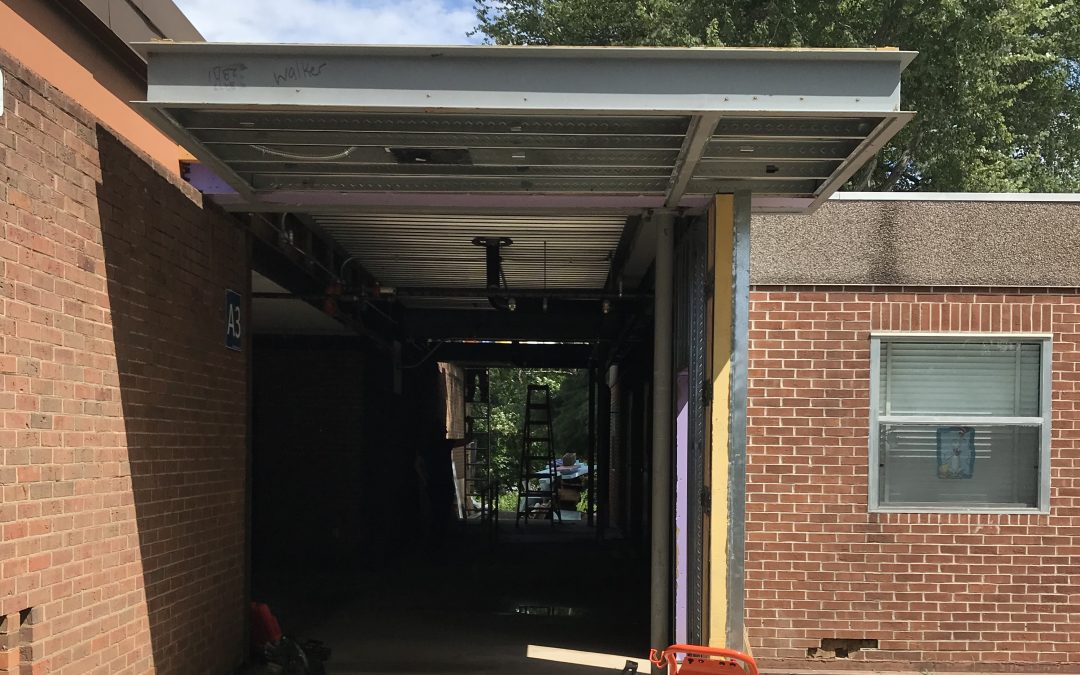It’s back-to-school season, so it’s fitting that one of our project highlights last month was Walker Elementary School. Check out the photos below and read more to find out how we helped get the school ready for students this fall.
Walker Elementary School
The main elementary school building has an addition off the back corner of the structure that is home to additional classrooms. Currently, the two buildings are separated and uncovered from the elements. Engineering Solutions was challenged to design an enclosure that spans between the two buildings but does not attach to the building addition. We accomplished this through the use of strategically placed columns and cantilevered beams.




