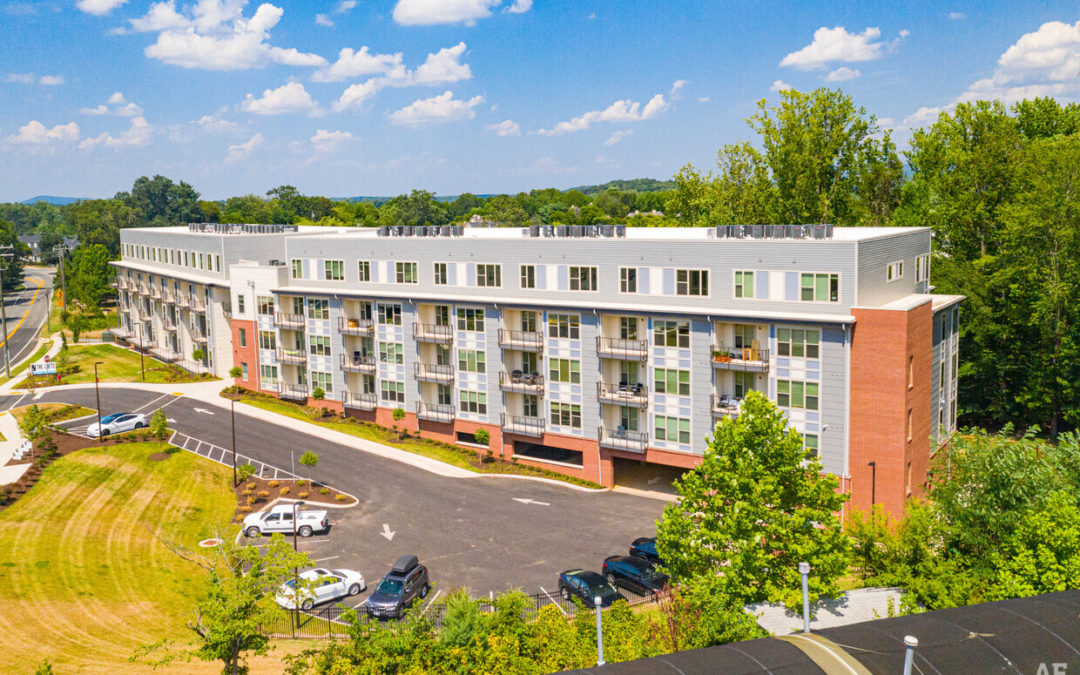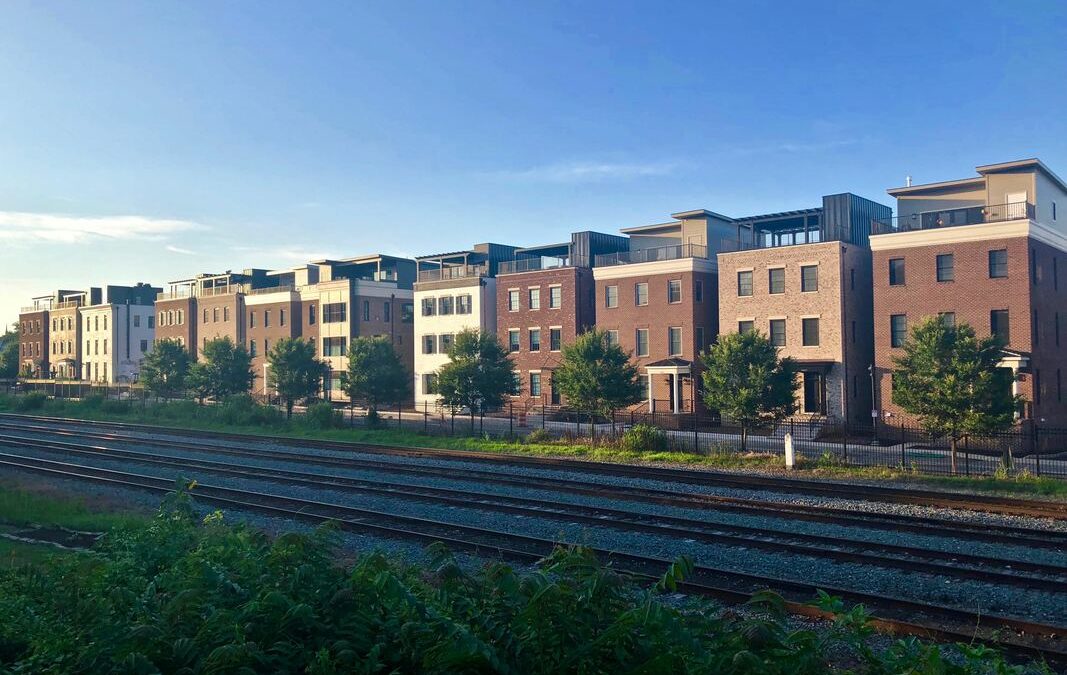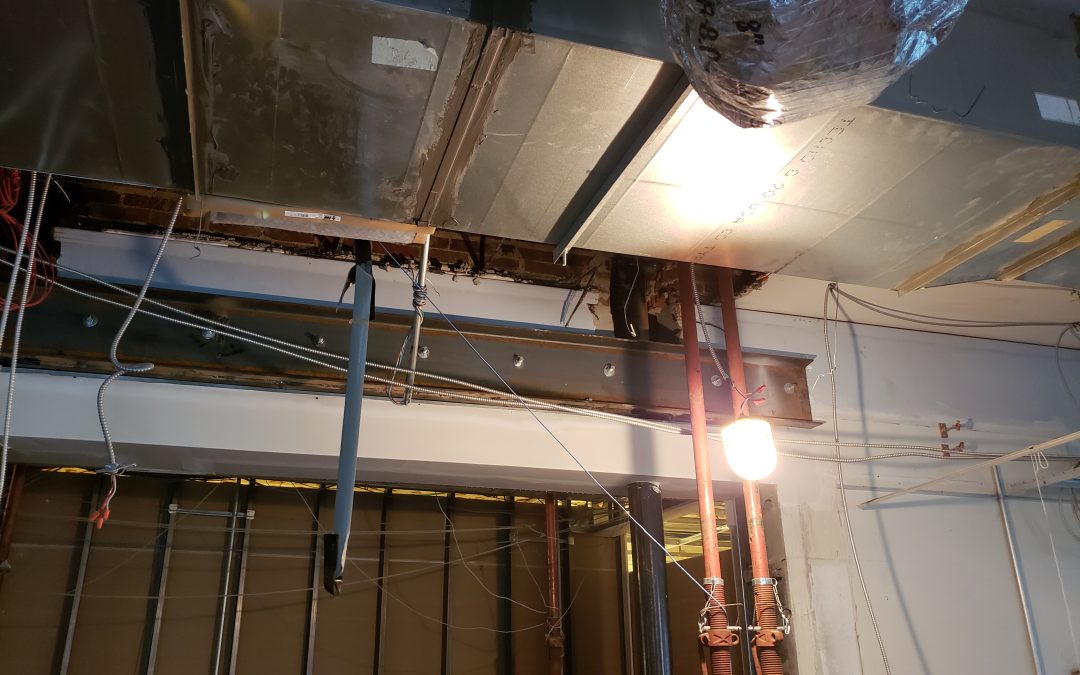
by Rachel Beachy | Oct 15, 2018
Burley Middle School Sections of a masonry wall were removed in Burley Middle School to expand the size of some of the classrooms. A pinch channel was installed to carry the loads from the roof and floor above. The structural work was completed in September and the...
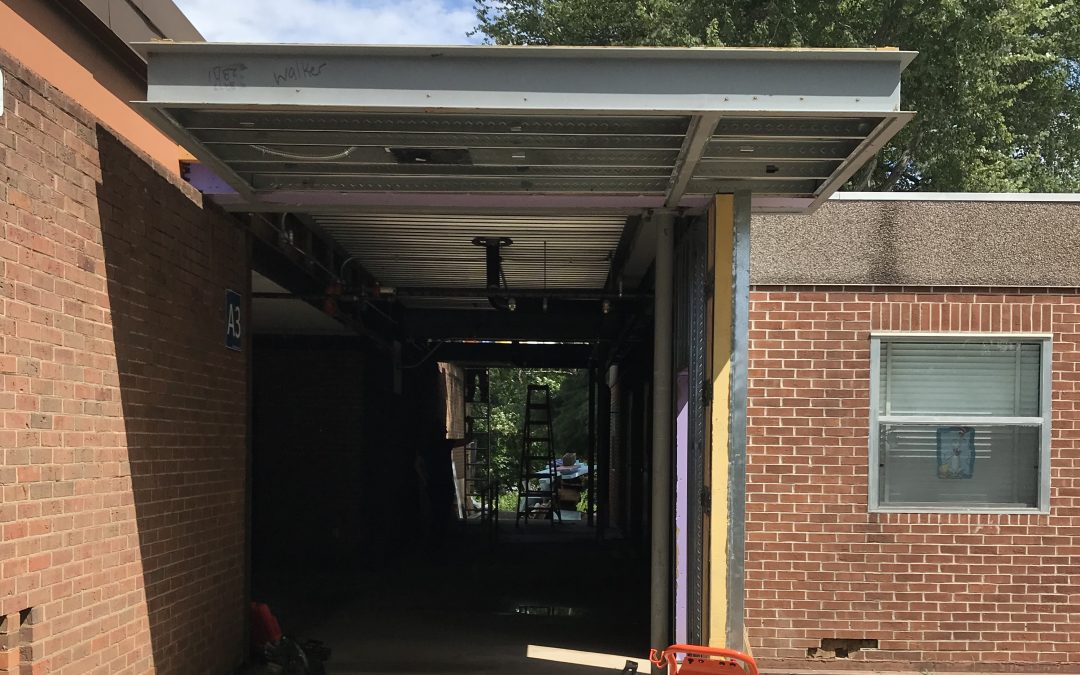
by Rachel Beachy | Aug 13, 2018
Walker Elementary School The main elementary school building has an addition off the back corner of the structure that is the home to additional classrooms. Currently, the two buildings are separated and uncovered from the elements. Engineering Solutions was...
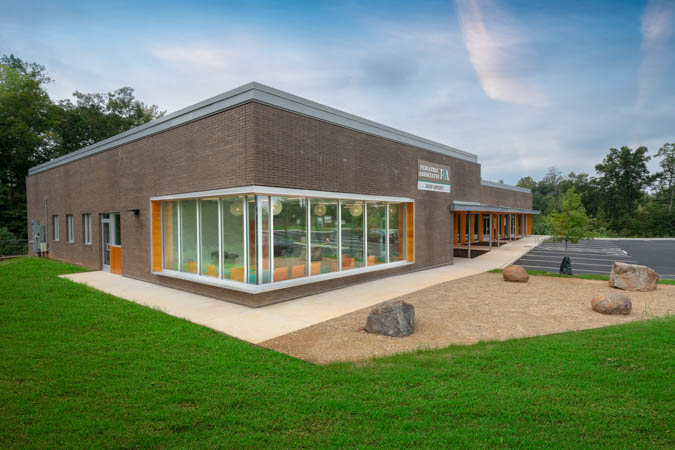
by Rachel Beachy | Apr 5, 2018
Pediatric Associates of Charlottesville – Spring Creek (Zion Crossroads, VA) This commercial project was unique because we designed the building with wood as our primary structural material instead of structural and light gauge steel. The structure is built with...




