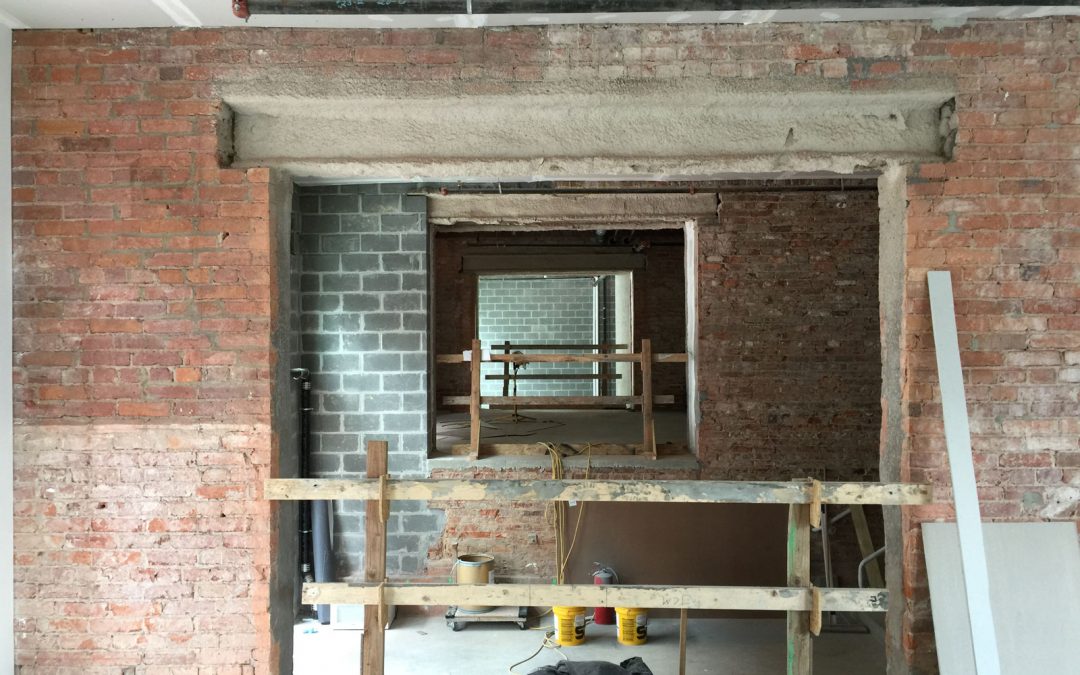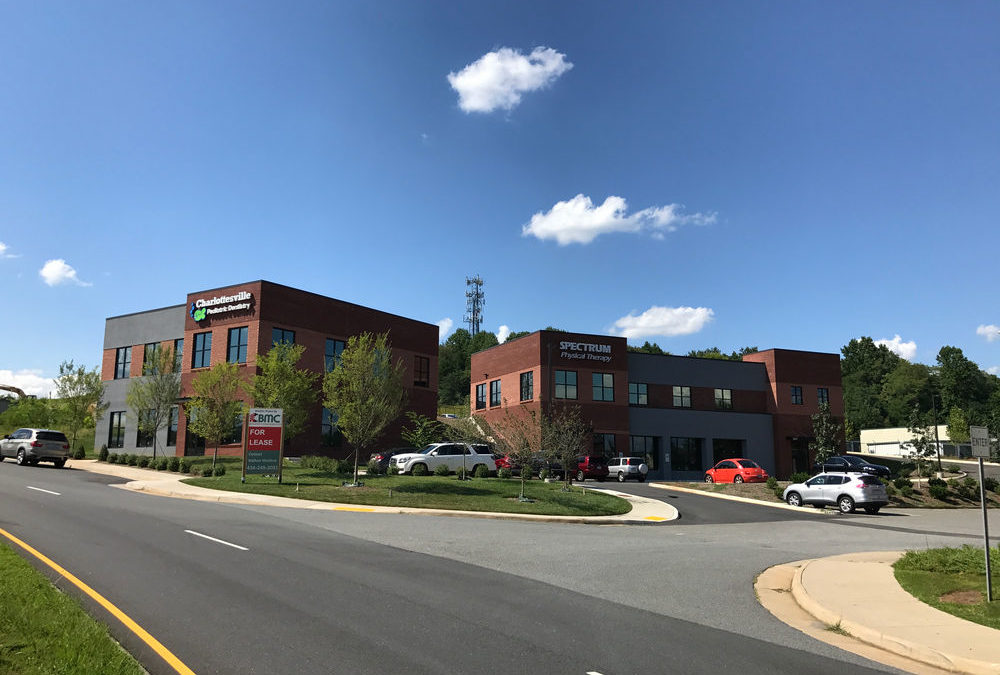
by Rachel Beachy | Dec 26, 2017
Timberwood Commons This project involved a commercial building that utilizes light wood frame construction instead of the typical steel and concrete construction type. Utilizing wood framing and trusses allowed the project to be constructed at a lower material cost...
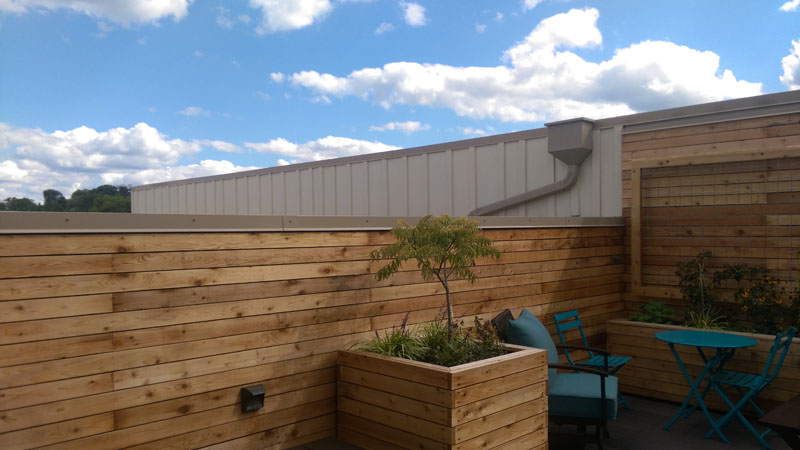
by Rachel Beachy | Nov 18, 2017
Keezell Building This was an existing 4-story building built in the early 1900s that housed retail on the first floor and was abandoned on the top floors. The entire building was gutted and renovated. The stairwell wall had to be jacked up from the foundation due to...
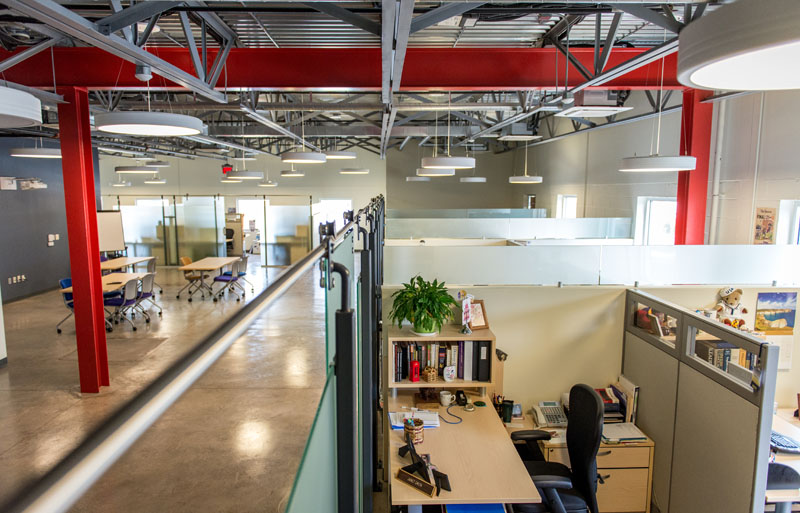
by Rachel Beachy | Nov 8, 2017
Ice House Working with local developers, Engineering Solutions worked with two different architectural firms to complete the two separate buildings rehabilitated in conformance with tax credit guidelines. Services included structural engineering for an existing...
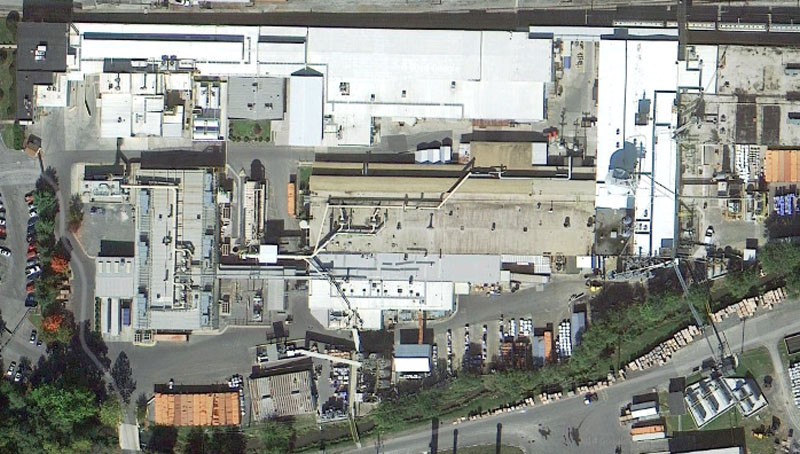
by Rachel Beachy | Nov 7, 2017
O’Sullivan Films Roof Project O’Sullivan Films came to Engineering Solutions for help in raising their existing roof structure in order to accommodate a new product manufacturing line. Engineering Solutions designed a structural plan to install new columns...



